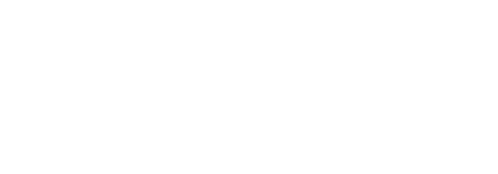This beautiful family home located in the sought after Wiltse neighborhood offers a large floor plan perfect for the growing family with 4 bedrooms and 4 bathrooms and has a self-contained 2-bedroom legal suite downstairs. Walk upstairs into your formal living and dining room with large windows bringing in tons of natural light throughout the home. The kitchen is conveniently located just off the dining room and has access to the SW facing deck with stunning mountain views. An adjoining eating area is included in the kitchen which flows into the family room complete with a cozy, gas fireplace. The upper floor features 3 spacious bedrooms, two of which come with 4-piece ensuites. Located on the lower level is an additional bedroom and bathroom, laundry room, and access to the double car garage. The suite has its own separate entry, 2 bedrooms, 1 bath and a large open concept living area. The private, fenced yard includes a hot tub and is perfect for family fun all year round! Don’t miss out on this incredible family home with legal suite! All measurements are approximate. (id:4069)
| Address |
113 Stocks Crescent |
| List Price |
$1,025,000 |
| Property Type |
Single Family |
| Type of Dwelling |
House |
| Area |
British Columbia |
| Sub-Area |
Penticton |
| Bedrooms |
6 |
| Bathrooms |
5 |
| Floor Area |
3,188 Sq. Ft. |
| Lot Size |
0.13 Sq. Ft. |
| Year Built |
2004 |
| MLS® Number |
10308686 |
| Listing Brokerage |
RE/MAX Penticton Realty
|
| Basement Area |
Crawl space |
| Postal Code |
V2A8P6 |
| Site Influences |
Park, Recreation, Schools, Shopping, View |
| Features |
Level lot, Balcony |













































